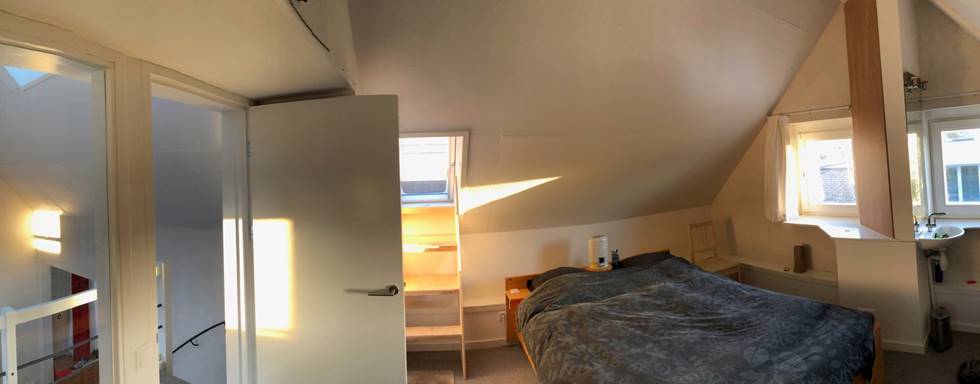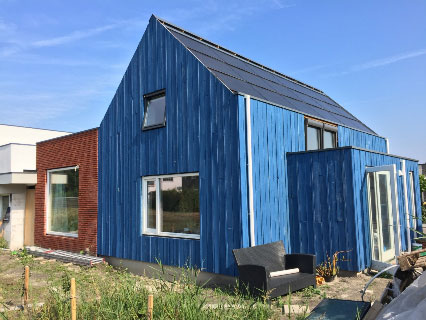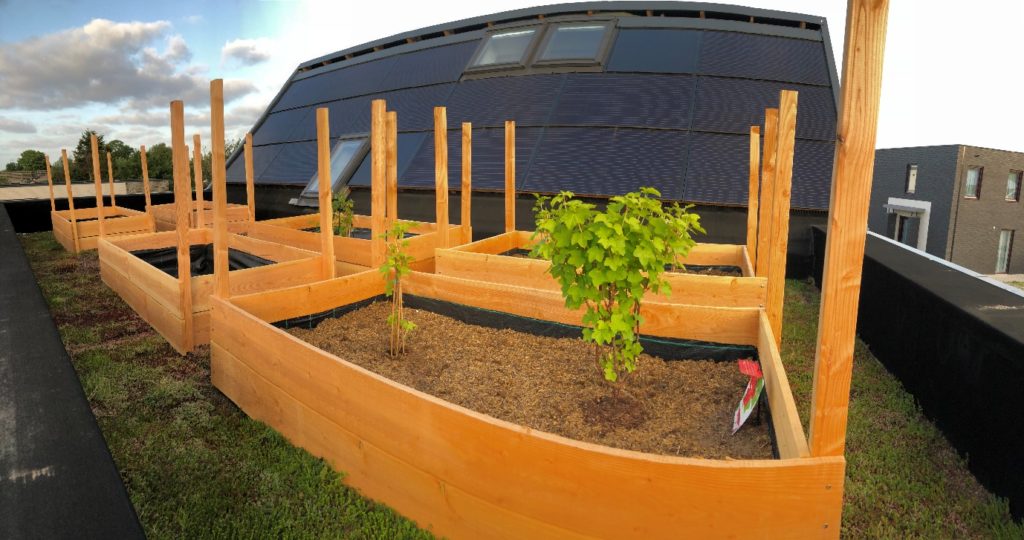Active House for dummies
There is increasing interest in Active House in the Netherlands. I notice this by the number of questions I get about Active House, as well as by the increasing number of projects that are (in the process of being) realised in which the Active House vision plays a prominent role. The Active House Guidelines, in combination with the Specifications, provide all information that an architect, or someone else with a background in the building industry, needs to be able to design an Active House.
However, the Design Guidelines are 80 pages from start to finish, and the Specifications are more than 50. That is quite a lot if you are curious about what Active House is, but do not want to spend a few hours studying. For that reason, I wrote a 10-step plan on one page that will guarantee an Active House. Of course, it lacks explanation and misses some nuances, but the essence of an Active House is captured in it.
1. Location. Assess the plot, identify aspects that are important but out of your control, such as:
-
Where does the sun rise and set?
-
Where are access roads?
-
Where is the best view?
-
Which façade is the most noise-affected?
2. Plan. Make a conceptual plan of the house with the results of step 1 in the back of your head and determine the desired climate for different rooms:
-
Bedrooms cooler (north / east orientation if possible)
-
Kitchen and living room warmer (south / west orientation if possible)
-
Home-office with indirect light (north orientation if possible)

3. Daylight. For the main living areas, have windows (daylight) at least at 2 orientations, more is better. Daylight can also come from above! Also bring daylight into the core of the building (above the stairwell) by means of a roof light.

4. Space. Free floor to ceiling heights of 3 meters (or higher, for example with a loft) with windows up to the ceiling. A free span of 5 (rather 6) meters between load bearing walls means the space can be divided into multiple usable spaces in the future.
5. Ventilation. Over-size ventilation possibilities, at least 1.5x building regulations. For balanced ventilation: the system already meets the requirements in medium setting. With natural supply: place ventilation grids as high as possible, directly under the ceiling, preferably at all windows. As a result, grids can be closed and still ventilate sufficiently. Regardless of which ventilation system, use CO2-based ventilation, with monitoring in at least two zones (living and sleeping zones). Provide ample operable (burglar proof) windows in combination with the roof light above the stairs for summer night ventilation.
6. Solar access. The sun is a source of heat! Use this by harvesting as much solar heat as possible through windows in the winter, but avoid overheating by blocking unwanted solar access in summer by means of dynamic (outdoor) shading. Avoid large windows on the south, this creates the risk of overheating in well insulated homes.

7. Insulation. The house is carefully built and well insulated, with:
-
qv-10 <0.25 dm2/s.m2
-
Rc floor ≥ 4.5 m2K/W
-
Rc wall ≥ 6.5 m2K/W
-
Rc roof ≥ 8.0 m2K/W
-
U-value windows ≤ 0.9 W/m2K
8. Heating. Heat recovery is necessary for energy saving. With balanced ventilation this is done with an air/air heat exchanger. In addition, a heat pump will have to be installed for heating / hot tap water. With natural supply, a heat pump is coupled to the extracted ventilation air. The heat is stored as warm water for space heating and/or tap water. In addition to the extracted indoor air, the heat pump will draw outside air in order to generate sufficient heat. Heat rooms via low temperature, water-based floor, ceiling and/or wall heating.
9. Energy generation. Use the roof surface to generate as much solar energy as possible. Pay attention to shading, but realize that a roof north-facing surface under 45⁰ still generates over 50% of the available solar energy! A solar collector (thermal) has three times the yield per m2 of solar panels (electrical), but delivers the bulk of its energy when it is needed the least: in summer. When available space is limited, choose solar panels (PV), a heat pump compensates for the difference in efficiency and electricity is much more widely applicable.
10. Materialisation. Choose as many natural (bio-based) building materials as possible with a certificate of responsible sourcing. (Heavy) materials with a high thermal mass (for example in floors or walls) help to prevent overheating and retain heat longer. Porous materials with high moisture-absorbing capacity help keep the indoor climate stable (humidity, temperature), but require extra attention when detailing. Avoid materials with many solvents (such as formaldehyde).
The above is of course not the only way to make an Active House. The very freedom to come up with your own solutions is a quality that appeals to many in the Active House vision. But if you are still looking for a quick-and-dirty method to realise as much quality as possible as quickly as possible, then these 10 steps will do just that.



